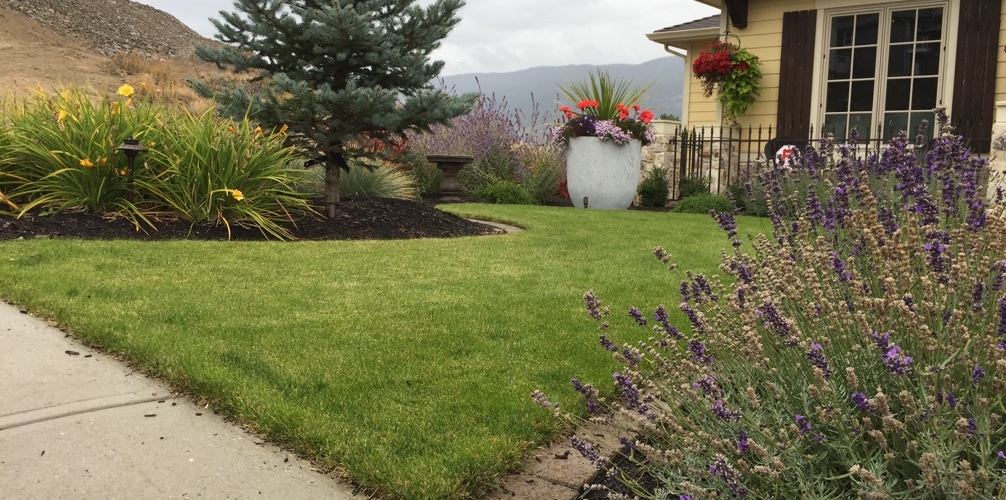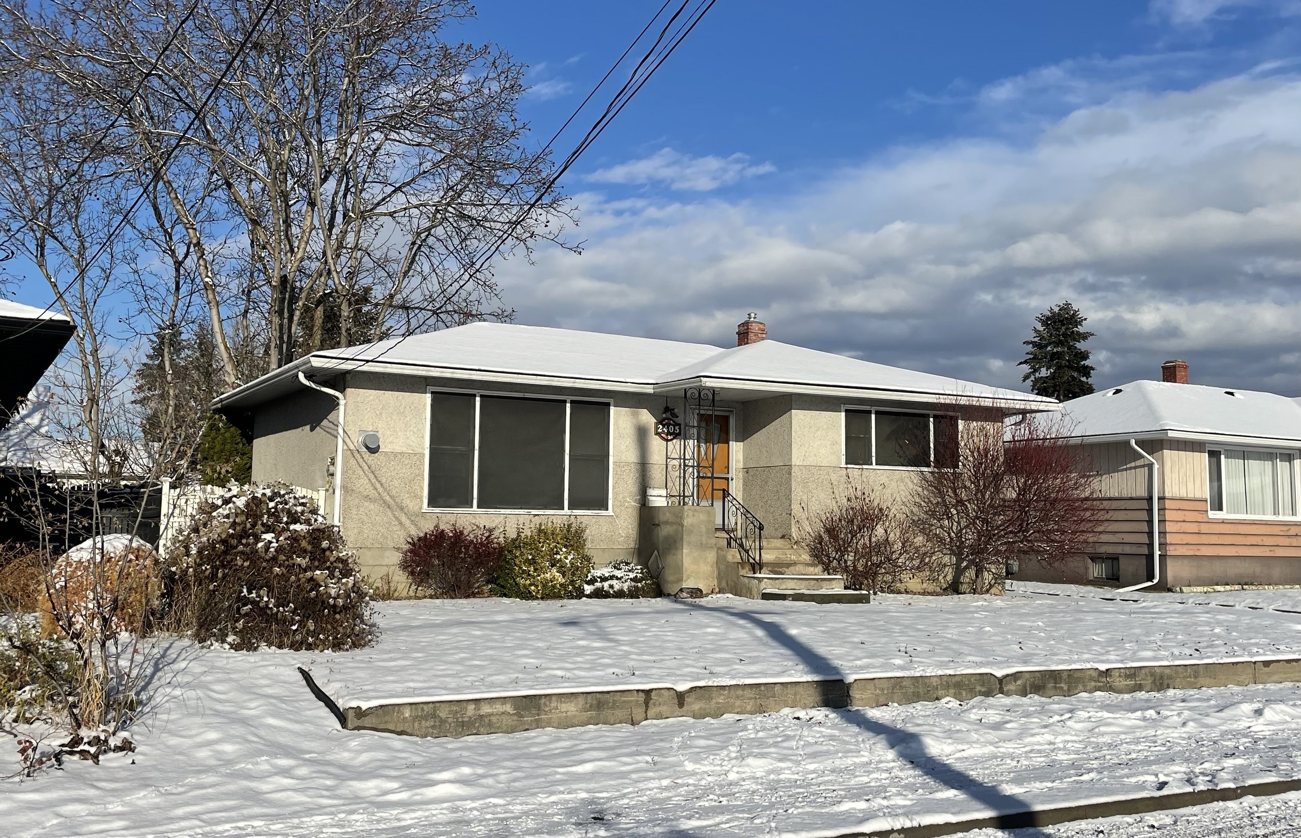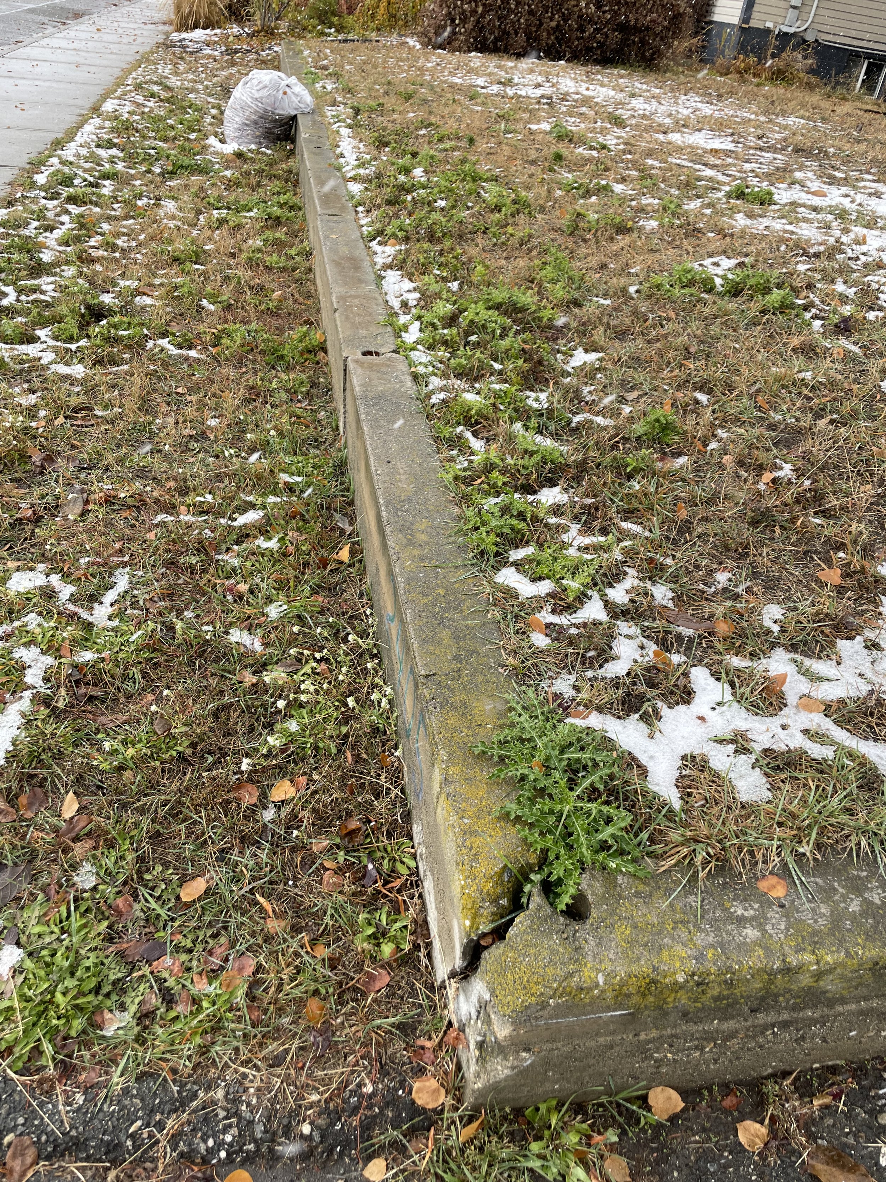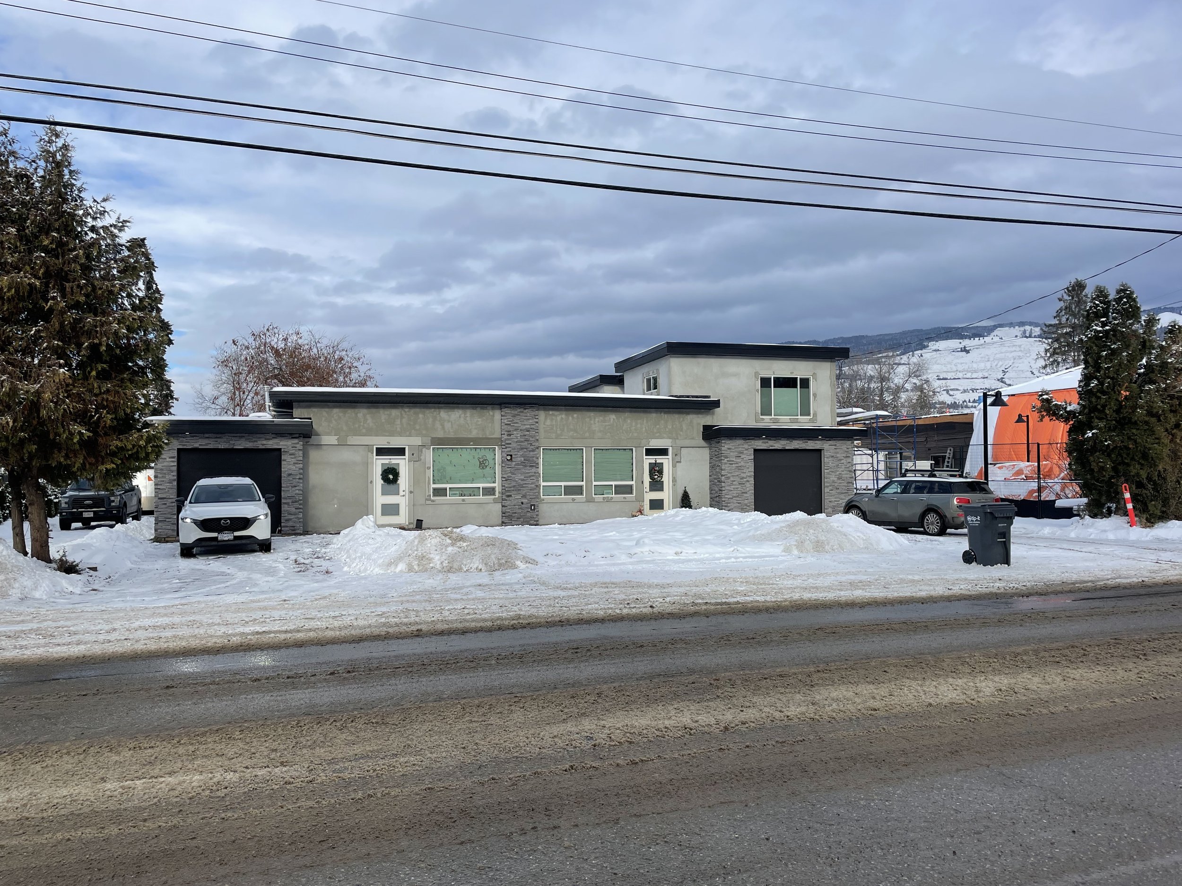
BLOG
NOKOMIS LANDSCAPING
2023 Front Yard Makeover - Finalist #3 - Northend Bungalow - Design Process Part 1
Summary:
Did a survey of this property Wednesday within a nice quiet neighbourhood at the north end of East Hill. Lot sizes and street widths here are slightly increased from the other corners of East Hill, with the properties having broad frontages which allow for a lot of space to play with. Family of two lives here and a couple of house cats.
In recent years two very mature blue spruces were removed opening up the view and allowing more sun to be available to the property. But since the trees have been removed the lawn area has not looked great and plantings are currently to a minimum, with a couple large shrubs along the front of the home and side property line separating the neighbor’s front yard. An asphalt driveway leads to a back concrete slab and detached garage where cars are parked.
Paralleling the City sidewalk is a small poured concrete wall (about 12” tall) which has settled and cracked in a few spots, likely due to the rooting of the old blue spruce tree. This wall returns up the driveway and makes for a bit of an awkward 10” step up to the walkway that leads to the house with a small crack at this point in the wall/step. Most step risers are 6”-8” in height.
This wall allows for a nearly level front yard and is located 6’ off the sidewalk allowing for a small area of creativity between the wall and the sidewalk.
The color palette of the home is quite neutral, with only they dark shingles of the home standing out. So the home definitely needs some green and some color within the yard to help off contrast the neutral balance of the home structure.
What I really liked about the view from the street is the backdrop of the large, mature chestnut tree in the backyard. Even in early winter it provides a nice focal point with some height to the property to help break up the view of the house slightly. This is a rarity for us when the bulk of our work is on new homes in Vernon.
Challenges:
I am hung up on the entry. It seems like the entry steps and planter combo could use updating. They are somewhat sound with no large cracks or chips in the concrete. The last step looks like it was poured as an after thought and doesn’t quite match the rest. The steel lattice detail within the planter actually seems like it supporting the roof, and the side of the built in planter has a vent within it - likely to exhaust the homes HVAC system. The lattice and matching railing are unique to this style of home so my gut tells me we should leave it alone and perhaps deal simply with the bottom step that doesnt match.
The large dogwood is quite unique and offers some brilliant color at this time of year. But it is positioned in a spot where it could one day be a nuisance.
Irrigation may be tricky, as there is no clear supply line from the home. Just a 1/2” faucet nearby which might be difficult to run lawn irrigation off of.
Moving Forward:
Need to investigate the front steps more, and look at starting a plan this week. Looking at substitutes for walls, steps and possible entry will begin the process of hardscape layout, and onto softscaping.
2023 Front Yard Makeover - Finalist #2 - Kal Lake Rd Contemporary - Design Process Part 1
Summary:
Met the homeowners for this newly renovated duplex Wednesday and got a snapshot of the work they have completed on the home recently and the needs they have for the landscaping. The home has been nearly completely re done with altered floor plans, added large space and separation into two livable units. The owners live on one side of the duplex with a family member on the other side of the duplex. The house sits on a main road in Coldstream within a school zone and adjacent to a newly constructed municipal building. The property itself is very large with an expansive backyard and then a large storage area beyond that where the family houses chickens and construction supplies.
The frontyard is basically a blank slate as much of the front yard has been disturbed with the major renovations the home has seen over the the last 12 months, with old remnants of scruffy grass and a few misplaced emerald cedars along the road.
The left hand side of the house is a wide driveway to the back forty and often sees parked cars. The right side of the property is similar with ample area for RV parking. With development going in next door my hope would be that the large project would have some extensive tree plantings and screening between the two properties.
The lot is fairly level, with. slight slope from roadway to the home. Driveways are a mix of old asphalt and gravel and need to be addressed; with the homeowner contemplating poured driveways to complete the project following the stucco work still required. Entry into each unit is minimal with an old concrete slab that is out of level and beginning to crumble.
Challenges:
Not many challenges here as it is a blank slate. Privacy likely being the biggest challenge; school across the street, new community building next door and exposure to the busy road.
Power lines exist along the frontage of the roadway. With such a deep front yard they should not pose a risk for placement of trees or large shrubs.
This home faces due south, so exposure to the heat and sun for pretty much the entire day will delegate plant selection and water needs.
Snow storage not really an issue here with so much adjacent RV parking and large front yard.
Moving Forward:
Will work on design this next week, with assistance on driveway and entry layout and then move on to the softscape side of things. Thinking a partial lawn area (irrigated sod or synthetic grass) to help green the property up, with some form of wall or fence combined with a small or medium height hedge to separate things from the roadway. Identifying the unit numbers and providing some tall growing trees will help soften the lineal structure of the home as well.
2023 Front Yard Makeover - Finalist #1 - East Hill Heritage - Design Process Part 1
Summary:
I visited this lovely home this past week, and conducted a site survey and discussion with the owners of this older home on a corner lot in East Hill. A Family of 5 lives here, with two busy parents and school age children along with 3 pets. This home has lots of character, with a gable roof and porch facing west toward downtown. The owners love to unwind on the front porch with friends and would otherwise hope for more structure with the front yard design with some added curb appeal.
In terms of the exterior of the home, this family of five has kept the roof, siding, windows and overall appearance in sound condition with recent updates to the porch soffits, and exterior paint. A shared driveway to the back detached garage flanks the left side of the home while existing large maples and well-trimmed hedge wraps around the right side of the home and around the intersection of the roadway. Power lines overhang the right street side of the property and thus the maples have been trimmed aggressively for saftey from these power lines. Asphalt driveway is great condition.
The grade of the front yard has about 24” of sloped grade to it, which is retained and supported with an old cobble wall to provide a near level area of old grass and some separation from the municipal sidewalk. The front yard used to support the location of a trampoline and has had some recent newly planted shrubs and perennials. This property maintains a 9’ city boulevard which sees patch grass and some portions in rock.
Overall, the front yard appears slightly tired, with no real function at present. The front of the home lacks vegetation and therefore the hard lines of the house are quite visible with no help for curb appeal. The small retaining wall is failing and the walkway up to the house is narrow and likely could use updating with saftey in mind. Other than the large maple creating a great canopy for the front yard, there is no real focal point here and no real form to the planting plan.
Challenges:
From a design perspective there are a few challenges. One is the large maples. In no way would I push to have them removed, but I may consult an arborist to look at shaping them properly so that they resume a good form and do not cause future issues with the power lines.
The large established trees also shade the front yard for 75% of the day, making plant selection a bit more limited.
Snow storage is a concern for this property and will affect layout options and plant selection. With a shared, narrow driveway and lack of area to push and place snow, the front yard becomes a target for large piles of packed snow.
From an installation perspective, the narrow East hill streets and proximity to the instesction can cause some logistical issues for material deliveries, temporary material storage, and crew equipment and trailer storage. Notifying neighbours and project saftey signage would be key.
Moving Forward:
Design will begin this next week. Will begin by looking at hardscape options for replacing walls and entry pathways and consult an arborist to see what improvement to the large maples could be made.














