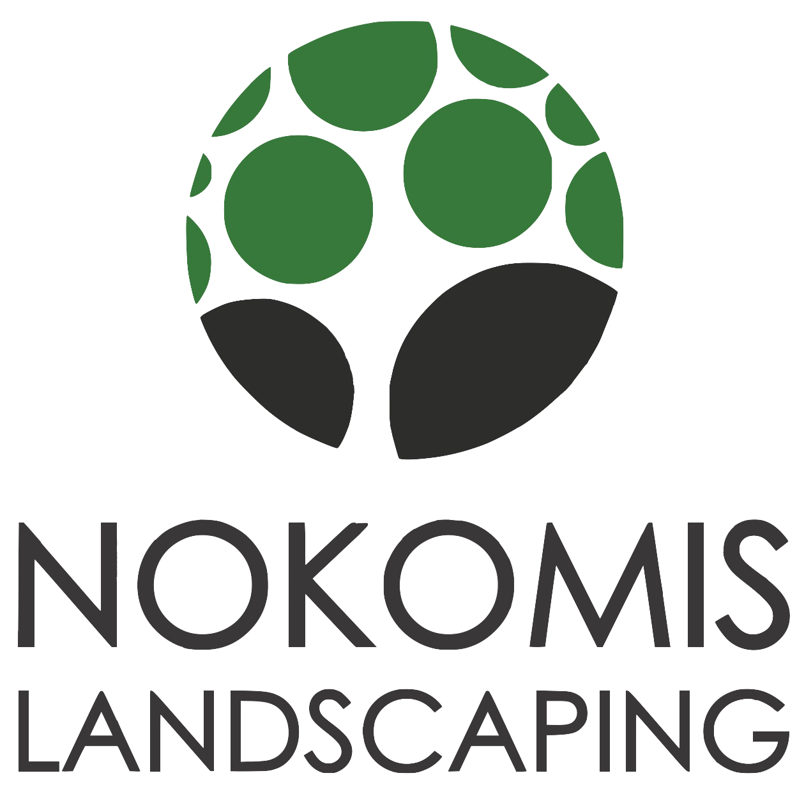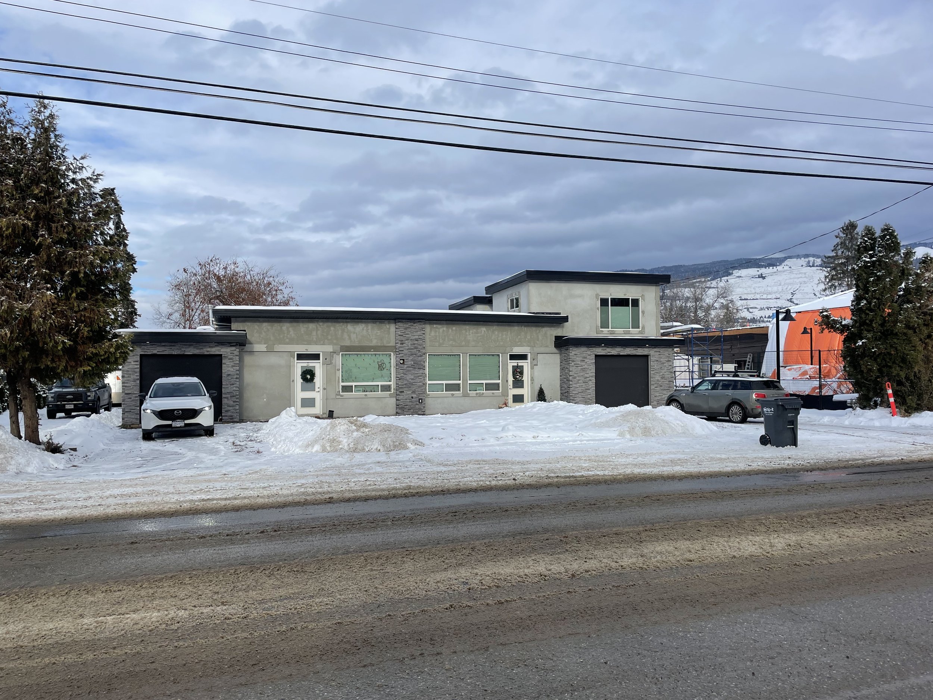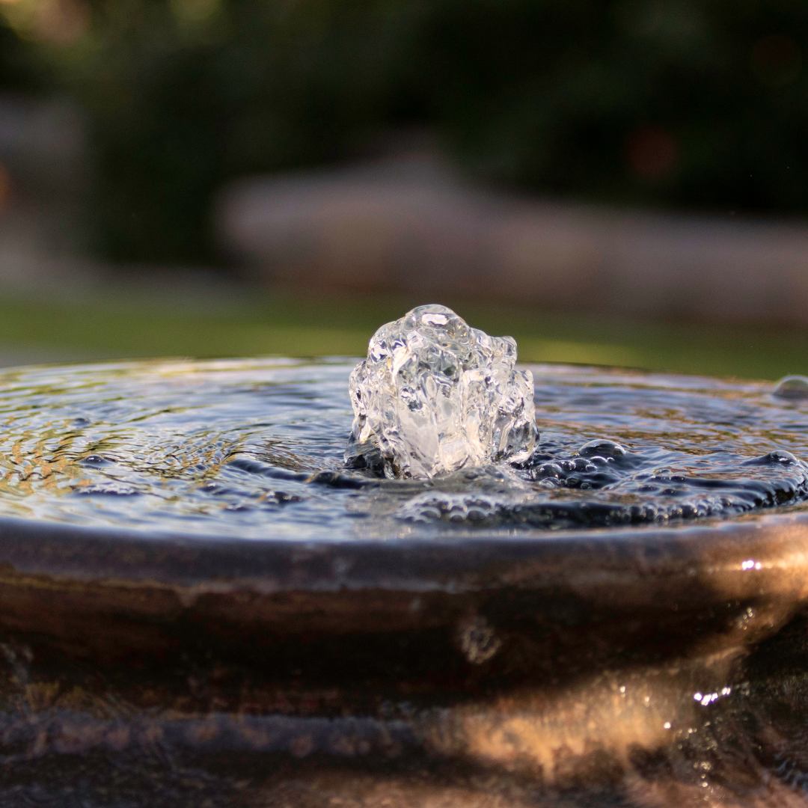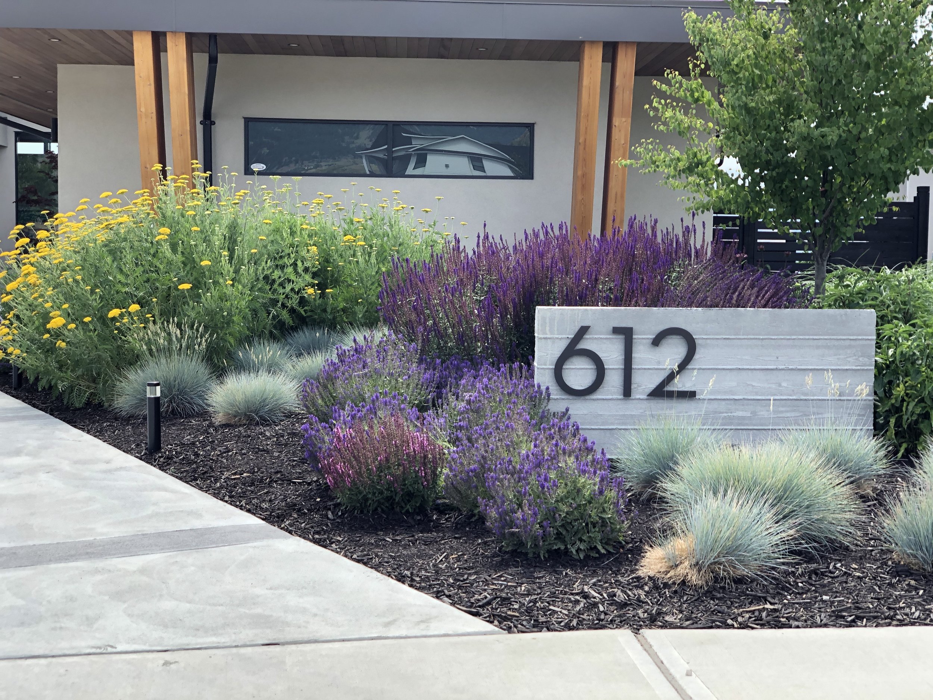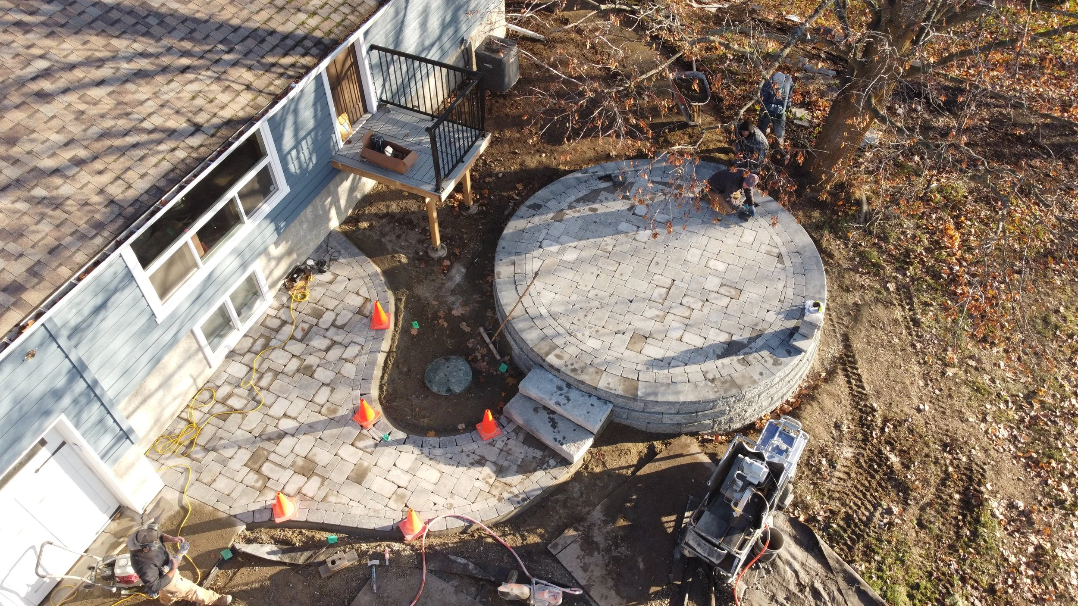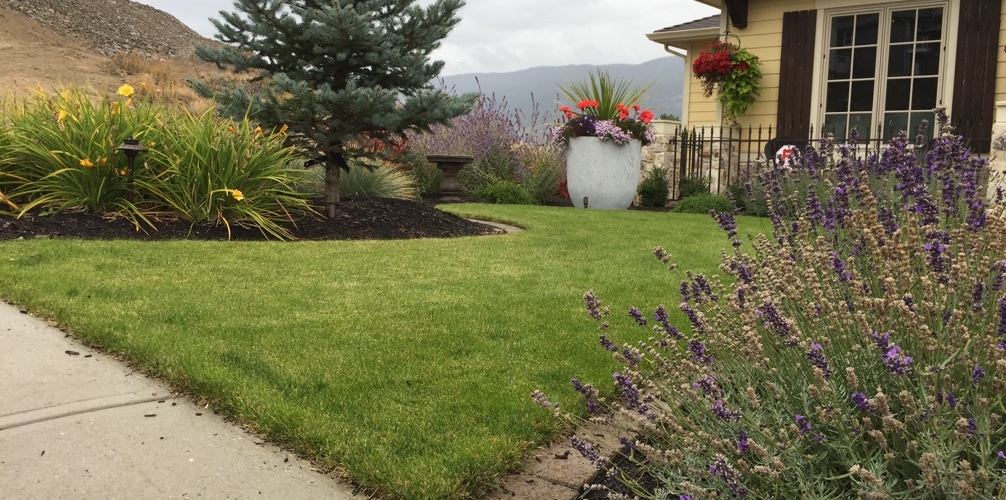
BLOG
NOKOMIS LANDSCAPING
2023 Front Yard Makeover - Finalist #2 - Kal Lake Rd Contemporary - Design Process Part 1
Summary:
Met the homeowners for this newly renovated duplex Wednesday and got a snapshot of the work they have completed on the home recently and the needs they have for the landscaping. The home has been nearly completely re done with altered floor plans, added large space and separation into two livable units. The owners live on one side of the duplex with a family member on the other side of the duplex. The house sits on a main road in Coldstream within a school zone and adjacent to a newly constructed municipal building. The property itself is very large with an expansive backyard and then a large storage area beyond that where the family houses chickens and construction supplies.
The frontyard is basically a blank slate as much of the front yard has been disturbed with the major renovations the home has seen over the the last 12 months, with old remnants of scruffy grass and a few misplaced emerald cedars along the road.
The left hand side of the house is a wide driveway to the back forty and often sees parked cars. The right side of the property is similar with ample area for RV parking. With development going in next door my hope would be that the large project would have some extensive tree plantings and screening between the two properties.
The lot is fairly level, with. slight slope from roadway to the home. Driveways are a mix of old asphalt and gravel and need to be addressed; with the homeowner contemplating poured driveways to complete the project following the stucco work still required. Entry into each unit is minimal with an old concrete slab that is out of level and beginning to crumble.
Challenges:
Not many challenges here as it is a blank slate. Privacy likely being the biggest challenge; school across the street, new community building next door and exposure to the busy road.
Power lines exist along the frontage of the roadway. With such a deep front yard they should not pose a risk for placement of trees or large shrubs.
This home faces due south, so exposure to the heat and sun for pretty much the entire day will delegate plant selection and water needs.
Snow storage not really an issue here with so much adjacent RV parking and large front yard.
Moving Forward:
Will work on design this next week, with assistance on driveway and entry layout and then move on to the softscape side of things. Thinking a partial lawn area (irrigated sod or synthetic grass) to help green the property up, with some form of wall or fence combined with a small or medium height hedge to separate things from the roadway. Identifying the unit numbers and providing some tall growing trees will help soften the lineal structure of the home as well.
2023 Front Yard Makeover - Finalist #1 - East Hill Heritage - Design Process Part 1
Summary:
I visited this lovely home this past week, and conducted a site survey and discussion with the owners of this older home on a corner lot in East Hill. A Family of 5 lives here, with two busy parents and school age children along with 3 pets. This home has lots of character, with a gable roof and porch facing west toward downtown. The owners love to unwind on the front porch with friends and would otherwise hope for more structure with the front yard design with some added curb appeal.
In terms of the exterior of the home, this family of five has kept the roof, siding, windows and overall appearance in sound condition with recent updates to the porch soffits, and exterior paint. A shared driveway to the back detached garage flanks the left side of the home while existing large maples and well-trimmed hedge wraps around the right side of the home and around the intersection of the roadway. Power lines overhang the right street side of the property and thus the maples have been trimmed aggressively for saftey from these power lines. Asphalt driveway is great condition.
The grade of the front yard has about 24” of sloped grade to it, which is retained and supported with an old cobble wall to provide a near level area of old grass and some separation from the municipal sidewalk. The front yard used to support the location of a trampoline and has had some recent newly planted shrubs and perennials. This property maintains a 9’ city boulevard which sees patch grass and some portions in rock.
Overall, the front yard appears slightly tired, with no real function at present. The front of the home lacks vegetation and therefore the hard lines of the house are quite visible with no help for curb appeal. The small retaining wall is failing and the walkway up to the house is narrow and likely could use updating with saftey in mind. Other than the large maple creating a great canopy for the front yard, there is no real focal point here and no real form to the planting plan.
Challenges:
From a design perspective there are a few challenges. One is the large maples. In no way would I push to have them removed, but I may consult an arborist to look at shaping them properly so that they resume a good form and do not cause future issues with the power lines.
The large established trees also shade the front yard for 75% of the day, making plant selection a bit more limited.
Snow storage is a concern for this property and will affect layout options and plant selection. With a shared, narrow driveway and lack of area to push and place snow, the front yard becomes a target for large piles of packed snow.
From an installation perspective, the narrow East hill streets and proximity to the instesction can cause some logistical issues for material deliveries, temporary material storage, and crew equipment and trailer storage. Notifying neighbours and project saftey signage would be key.
Moving Forward:
Design will begin this next week. Will begin by looking at hardscape options for replacing walls and entry pathways and consult an arborist to see what improvement to the large maples could be made.
Landscape Design Tips: Adding a Small Water Feature!
Who doesn’t love the soothing sound of water, perhaps while out enjoying your new outdoor space. We feel water features add a special element into the space, making it feel like your own little oasis. But there are some things you need to consider…
Let’s break down some of the pros and cons of adding a water feature:
Being near water, in most people’s opinion, is soothing all on its own. Water features can evoke a certain tranquility, and can help to break up a desert-feel in some drier, less mature neighborhoods.
One of the most impressive things about a simple water feature is that it can help to drown out the noise of traffic. This can make you feel like you are outside of the bustle of the city. One must also decide if the constant white noise of a water feature is a pro or a con for you.
Complete with a good design plan, you can create a focal point that is calm and tranquil or more on the extravagant side, with lots to gaze upon.
However, not all that glitters is gold!! With the beauty of these, comes some less desirable features…
Maintenance… you may not be aware but they do require regular maintenance to stay beautiful and functioning. They can be like a mini-pool, requiring chemicals and regular cleaning. The parts need to be winterized and do occasionally break.
Pests may also find your water feature enticing…Bugs, frogs and other wildlife. The moving water tends to deter mosquitoes from breeding in your water feature, but other bugs might enjoy this. Regular cleaning and scrubbing will remove the algae that tends to build up, but if you put any kind of chemical into a water feature that birds like to drink from, it could be harmful to their health.
In addition to the other cons, the costs of water features can really add up. A simple water feature can start at roughly a couple thousand, up to several thousand.
Hearing both sides may help you to make your decision…
We feel even with the cons, they are worth it, if you’re willing to put forth the effort.
Time and Water: Save your Precious Resources...
Time and Water, How Hydrawise by Hunter helps save both…
Time and Water, arguably two of our most precious resources…
At Nokomis Landscaping, we are passionate about saving both. We use some of the best technology to aid in our landscaping solutions. This begins with a well laid-out landcape design that includes top quality irrigation.
On our projects we use the exceptional technology of Hydrawise by Hunter Industries, which provides us with a smart sprinkler controller that we integrate into your irrigation system to be controlled from anywhere in the world! This system has been around for more than 5 years and is consistently proving to be one of the best systems available, with constant updates and improvements. This wifi enabled device lets us work with you to customize your water needs, which can be as simple or specific as you require. Take, for example, the specific location of your residence, the forecast being extra dry/wet, and the needs of specific plants.
It is always our hope to use plantings that will be successful in our climate, however, sometimes the needs vary based on the changes in the weather. Historically, irrigation control systems have been found to be difficult to understand, Hydrawise controller software makes it easy for even a novice to understand watering schedules. As your contractor, we are able to oversee your irrigation monitoring needs, so no need to worry!
Hydrawise uses the Global Weather Monitoring System, which is the same system the weather networks use, so you can be assured that we have the most up to date information. For example, if heavy rainfall is expected (10mm) your watering could be omitted for the week! The program offers detailed reports showing water savings, potential issues, and schedule changes. These offerings really help us to dial in your specific needs…Saving you time and water
Consider updating your controller to create a more efficient system, with “Hydrawise By Hunter Industries”
Visit www.Hydrawise.com for more information.
By M. Olsen,
Office Administration
Nokomis Landscaping
Considerations When Choosing a Paver, Slab or Tile For Your Next Project
A large proportion of our projects feature some sort seating area, entertaining space, firepit, dining area or pool deck. So the difficult task arises where the client must choose between many different types of surfaces, which include several sizes, colors and patterns of pavingstones. As we prepare a landscape plan for them and lead toward pricing and planning a project, we typically present a few options. Ultimately those options depend on a few factors specific to the client, site conditions, etc. Here are a few of those factors we look at within a landscape design.
Style
New builds are fairly easy. The client has likely spent the last 12+ months planning out their build in great detail, often with the help of a designer. From initial blueprints, down to interior design that client has a specific style they are trying to achieve. In our area of the world there is a generous attraction to a contemporary, modern or west coast style. However the craftsman, rustic and more traditional styles still are visible in our community. We typically would continue that same style or feel into their landscape plan, and we are seeing our precast concrete brands producing newer styles to match the same trends we are seeing in home design.
Within Style, the size, shape, pattern and colour of the paver or slab comes into play as well.
So for a new contemporary home or renovation perhaps having a pool built within their backyard, we may suggest a large format slab for their pool deck in a neutral tone, with a matching pool coping and perhaps a border or inlay treatment using a complimentary secondary paver in a contrasting colour. Keeping the design of this pool deck running bond pattern with a herringbone inlay.
Or perhaps an existing lakefront cabin that has been newly renovated, where a client has asked us to design a large entertaining area featuring a lounge area and firepit. Here we might feature more of a tumbled paver with a typical pattern featuring a variety of bolder more richer colours. We might compliment this old world look with some adjacent areas done in a wood grained paver, or perhaps some natural flagstone walkways leading to this feature entertaining area, given the area or location of this site so close to the environment.
After an initial site walkthrough with a client we tend to leave the client with a couple catalogues illustrating these different styles and how they may play a role in continuing that theme or style would run through their living room, out their patio door and into an outdoor space that reflects and continues the same look.
2. Use/function.
What a client’s intentions on using that space for will help us determine what selections to present.
Is it a driveway that will support continuous vehicle use, and snow shovelling throughout the winter? Well we may choose an interlocking paver which would include tighter joints vs deeper, cobble looking edges. We might also suggest a 100mm paver vs a 65mm one to allow for better structural integrity of the paving system.
Is it a pool deck that will see young children with wet feet sprinting into cannonballs into the deep-end of the family’s pool? Well texture of that paver, tile or slab will come into play.
Is it a pathway heading toward the home’s boat dock that will be inset within a lawn area and see lawn mowing and irrigation? I would then suggest a series of pavers, planks or slabs that we can create a more larger stepping stone feel to it, allowing for easy mowing without a series of small pavers creating many joints.
Is it an existing concrete surface that needs to be overlayed with a new look? Porcelain slabs would be a good fit due to the 7/8” thickness of that tile.
3. Budget
This typically will come up on most designs we do. But if the client is conscious of price, there tends to be a tipping point at what to suggest to them. They value spreading that budget over all of the other areas of the project vs. Allocating it all to the patio and firepit area.
But within any budget there tends to be a series of several good options correlating to that ideal budget. Some patterns are easier than others; more are complex. Mixing in 2 or 3 colors can make logistics and ordering product a bit more tricky; vs sticking with one size, one colour. Adding creativity with inlays and border treatments, as well as rotating patterns 45 degrees can add to cutting and install time which as well will drive up cost. So within each project we have to look at our suggestions and how they will potentially drive up costs to our clients.
The size of the area we have helped design is important. Have we allowed for too much space (wasted space) where this will be reflected in budget? Can things be minimized? Or on the flipside. The estimate of the project is under budget? Have we accommodated enough from for 6 people around that firepit? Or does size of that area need to increase? Can we offer an area for a hammock or a private area to allow that owner to be secluded and read a book? Worth noting, but as area increases, the overall estimate price per square foot may decrease. A larger area can allow for larger equipment, and efficiency tends to increase when the scope of the project increases. So therefore value can increase with a larger canvas to work on
There are several brands that we offer our clientele. Some are produced locally (within Province) and some are produced several provinces over. A client might stretch their budget slightly further using a brand of pavers produced within our province vs importing Brand B or C. Ultimately it comes down to presenting these options so the client can visualize the project complete and which choice is right for them.
4. Availability
Presently, heading into spring of 2022, we are seeing demand in our sector increase. Lack of travelling and spending, more work from home, etc. has led to more investment in one’s property. This has changed the game in the hardscape industry. Suppliers are producing at their quickest speeds to just keep up with demand. So what we offer our clients will depend on time of the year, lead time on the project, and what can be provided in a given timeline.
This is where planning is key. Calling a contractor tomorrow, with hopes of completing a project by the end of spring will limit you to not only a select few companies, but as well the products that will be available. Again, with newer construction this is easy. Our clients are generally planning out their landscaping early on in their build process. For folks purchasing an existing home or adding a pool to their current yard - waiting till your move in date 3 months from now or when the pool has been completed to speak with a Contractor will certainly limit your timeframe in getting the product you ideally would want.
These are just a few examples of factors we would consider in selecting the right product for you. Ultimately the client that knows what they like, has a vision of what they want to see, or have come across a product prior to discussions - this conversation is more efficient and easier to reach a final selections. Those clients leaning on us for advice, past installation examples, whom might need assistance with this selection need to look at these and other factors to help them make a decision that will add value, longevity and a sense of appreciation in their decision every time they host a gathering around that outdoor space.
By Michael Arding, owner/designer of Nokomis Landscaping
